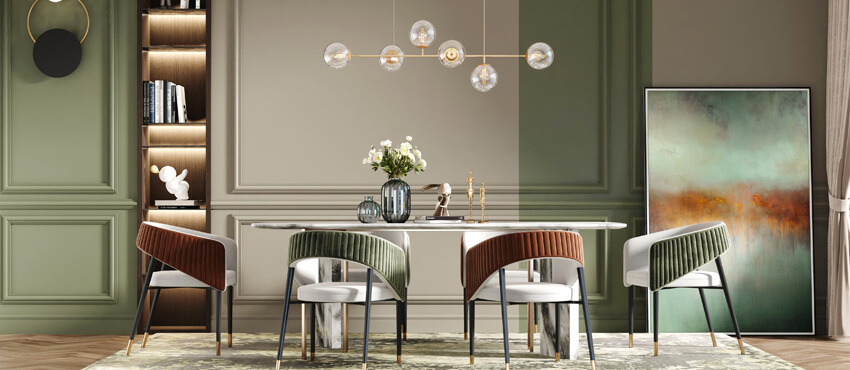
The design of a home is the imprint of your outlook on life. For many, however, it can be an over-ambitious, highly stressful project that often spirals out of control. Leave your project to us and let’s make it a beautiful experience you’ll always remember fondly.
In a home, every room, from the vestibule, bathrooms, hallways, living room, to the kitchen, bedrooms, guest rooms, must receive the attention it deserves. The Red Thread is the key element that we keep in mind when designing both interior and exterior homes. Stylistically a home is only cohesive when the garden and exterior architecture complements the interior design, and our landscapers team up with designers and architects every time to fulfill our clients’ vision and needs and exceed their expectations.
We create environments that complement and suit the client’s lifestyle and personality. Whether the room is formal or casual, traditional or modern, accessibility and comfort are a must.
We provide fully integrated luxury residential interior design services, working with private clients and real estate developers to create elegant and distinctive interiors. With an emphasis on unique, customized designs tailored to suit the needs of each client. We think every individual aspect of the project through to installation and work with leading suppliers and manufacturers to achieve interiors of impeccable quality.
Design & Implementation
We can also rethink, restore and redecorate old houses, whose beauty endures over time. We have some of the best specialists in the restoration of historic buildings and monuments in Romania.
Having the most extensive network of suppliers in the country allows us to offer the most advantageous prices and solutions and gives us access to a wide range of products at the highest quality standards.
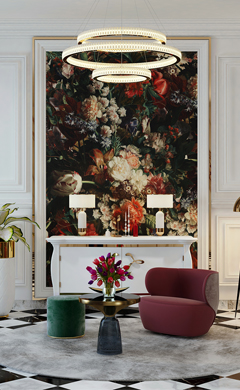
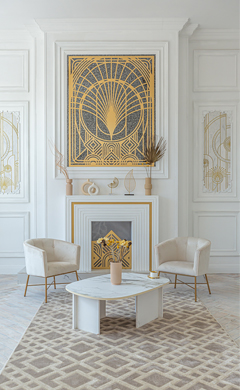
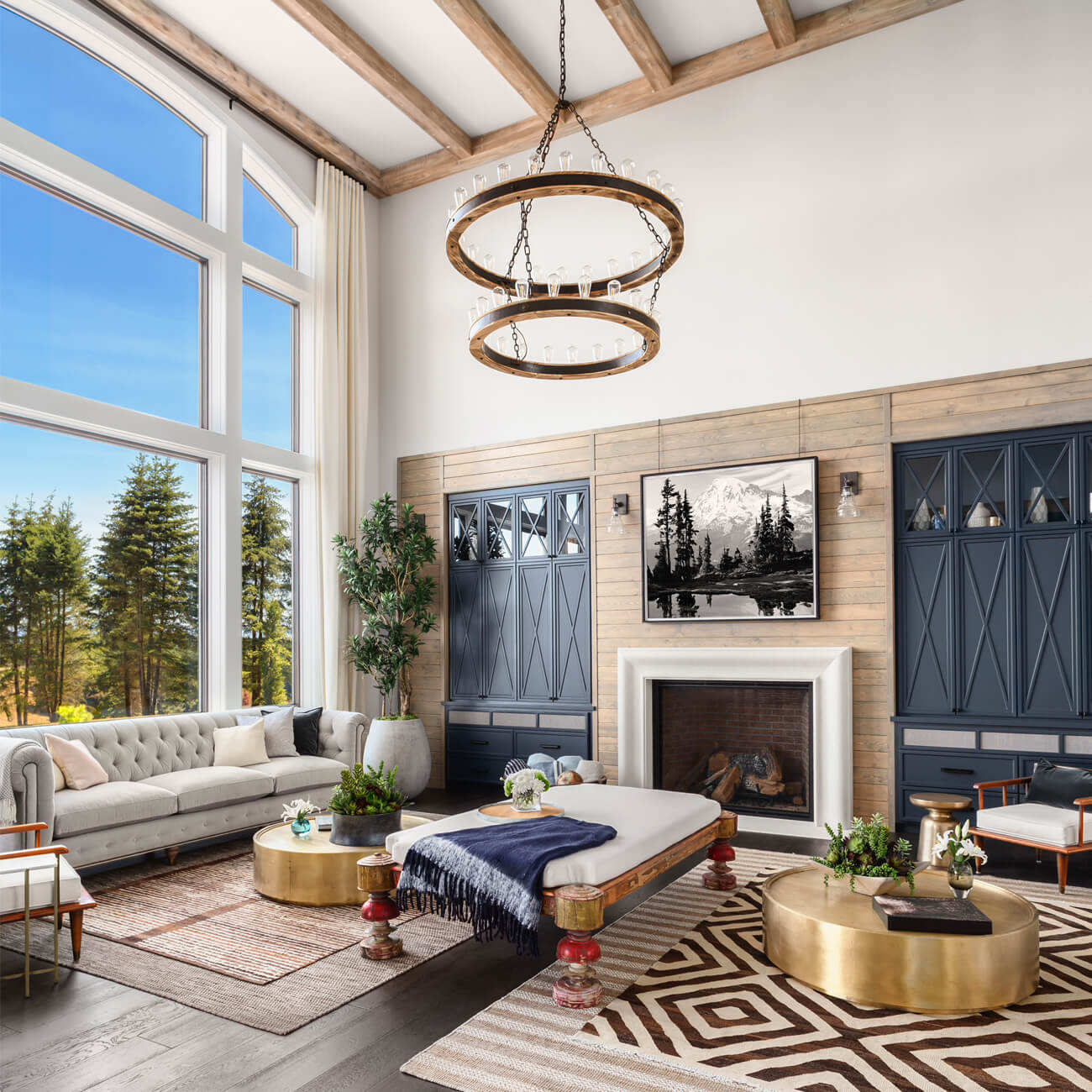
PROJECT STAGES
It’s important to understand the client’s needs, so to begin with we will gather particular information of interest and information about the beneficiaries’ lifestyle. This is the process by which the Design Masters team creates the client brief.
Our team will then carry out measurements and the building’s RLV in order to have a complete picture. In specific situations, where necessary, technical expertise will also be carried out.
At the end of this stage, the design brief is drawn up, which is in turn configured on the basis of the client brief and technical expertise.
Following the information obtained, the first stages of the project are finalized. At this point the Design Masters team presents the client with a 2D furnishing plan and the flow of the interior design.
It will also determine whether the space requires interior re-compartmentalization and define the functionality of each area. Furthermore, furniture pieces will be arranged in the existing spaces. We will then proceed to the third stage.
In this phase the client receives suggestions of real objects and will propose to the beneficiary all the elements that make up the interior design:
- Finishes
- Pieces of furniture (new furniture elements will be proposed to the client, plans for the customized furniture will be determined + custom furniture design will be made)
- Interior joinery (doors, skirting, decorative wall profiles)
- Luminaires
- Proposal of textile products (curtains, drapes, carpets, decorative cushions, etc.)
- Accessories and decorations
At this point the Design Masters team will be able to make a 3D model of the space in a design program and renderings will be made. Also at this point, the aesthetic design must be corroborated with the technical design. Thus, the beneficiary will receive stereotomies and budget breakdown per space. The construction works (implementation costs) will also be budgeted.
In this phase, all the work will be done and involves a whole series of steps which will be noted as a sub-point:
- 4.1 Technical documentation of the space;
- 4.2 Demolition of non-conforming elements;
- 4.3 Making new partitions or enclosures where necessary;
- 4.4 Refurbishment of electrical and plumbing installations if necessary;
- 4.5 Implementation of plumbing, heating and air conditioning systems, video surveillance and alarm installations, PSI systems, shading and automation systems;
- 4.6 Realization of the Smart-Home infrastructure;
- 4.7 Repairs and alterations will be made to walls, ceilings and floors;
- 4.8 Vertical and horizontal finishing cladding will be carried out (flooring, tiling, tiles, etc);
- 4.9 Finish walls and ceilings;
- 4.10 This step will mark the end of the first works and measurements will be taken for the bespoke furniture;
- 4.11 Fitting interior joinery (doors and skirting boards, also here decorative profiles will be fitted);
- 4.12 Luminaires will be installed;
- 4.13 Assembly of furniture (made to order and/or in series);
- 4.14 Assembly of accessories and decorations (paintings, prints, carpets, textiles);
- 4.15 Installation of shading systems (curtains/draperies/shades/blinds);
Regular site visits will be made by the Design Masters team throughout the entire phase to ensure that all steps are followed and every detail is in accordance with the project.
During this phase, the Design Masters team hands over the entire interior design to the beneficiary and the reception is carried out.
Because we know that any home improvement is a major investment, we will be with you every step of the way in all the technical and even legal aspects of the work, keeping an eye on the budget
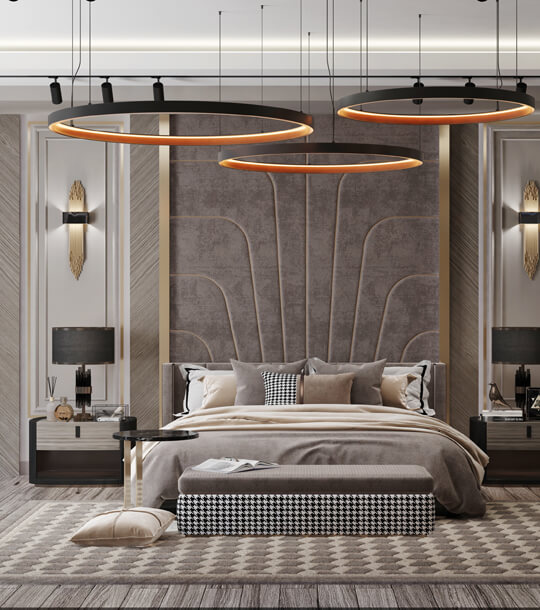
15
Years of
Experience in Interior Design
The Perfect Balance
Perfect Balance is one of the basics of interior design when designing spaces. Have you ever walked into a room for the first time and automatically felt at ease and very comfortable? If so, it could be that in that space the designer has used a key ingredient – THE ART OF BALANCE.
In interior design, balance is the art of creating a sense of calm, order and unification. Of course, there are other elements at play, but getting the perfect balance in any interior design is important for the way it makes you feel when you’re in it.
In interior design, balance is a way of creating a relaxing environment and adding unity to a space. It can be achieved by combining colors, shapes and textures, which need to harmonize perfectly with each other.Creating a complex and balanced space is not about following exact rules. It’s about creating an environment where everything feels in its place.
