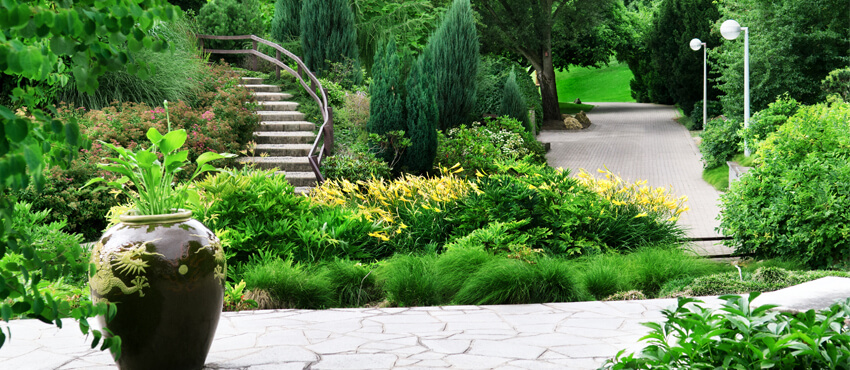
Coming up with new design ideas for public gardens and landscapes is part art and part science. Designing for busy urban areas brings challenges and opportunities in creating areas of green space that are not only beautiful, but also sustainable. Ultimately, the goal is to have a green, dynamic area that inspires people.
The first step in any new landscape design project is to inventory the site to understand the conditions and what already exists. Typically, sites are challenging because they are really public and heavily used, so they have compacted soils. After surveying the site, Landscape Design Masters Landscape Design Masters develops the planting design based on the site location, the desired style, and what plants will thrive there with minimal maintenance.
It is important to design public gardens from a holistic point of view, considering the end user and how they will experience the space. For example, someone walking their dog along a river bank is likely just passing by, while someone else visiting a Japanese Garden may take time to appreciate a more detailed and layered design while enjoying time with friends over cocktails.
The mission of Design Masters is to promote innovative research and design practices in natural and built environments as they intersect with urbanization processes and the urgent challenges of climate change.
Design & Implementation
The design starts with a careful study of the space, monitoring the sun and the light it has. We then work on the plans, which include the taps and sockets, lighting, irrigation and drainage systems, among others. Finally, we determine the color palette and range of trees, shrubs, grasses and perennials to be planted.
Once we organize the site and the large construction works are completed, with the help of our professional teams, we start planting and make sure that the implementation schedule is adhered to.
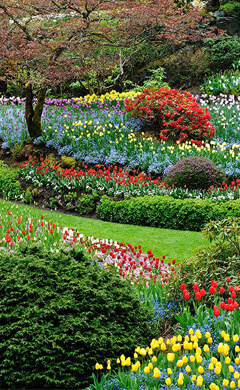
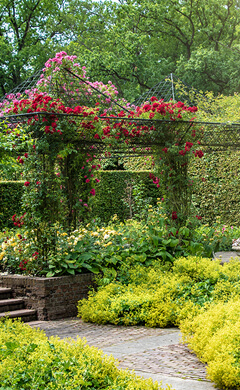
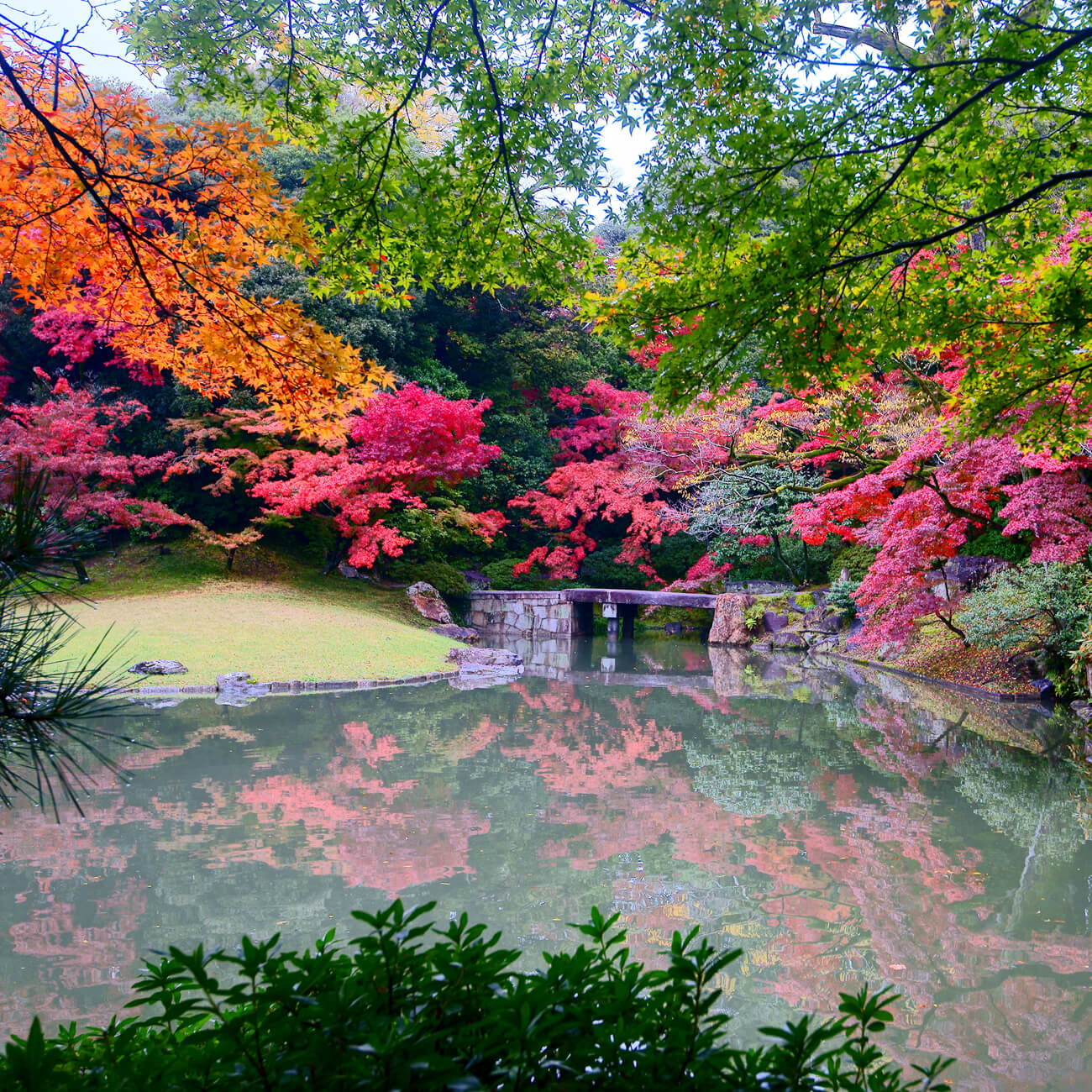
PROJECT STAGES
- A preliminary discussion about the space, area and location and what the beneficiaries want from it, as well as verification of the existence of a cadastral and topographical plan of the land
- Quotation based on area, topo plan and need for additional measurements
- Field visit – photography, measurements, analysis of light, wind, water sources, etc.
- Final offer
- Solution sketch – a general concept of what the landscaping will look like, main areas, proposed types of plants, materials – reasoned moodboard
- Draft revision – based on feedback received from the beneficiary
- Second revision – rediscussing the solution and getting his okrera on the discussed plan
- Technical project realization which may include:
- Accompanying study – explaining the design solution
- Moodboard – lighting plan
- Planting plan – overlapping trees, shrubs, herbaceous plants
- Technical plan for the layout of alleyways and their junctions
- Layout plan for slopes/ terrain modifications
- Zoning plan – large areas
- Drainage plan – drainage system dimensioning
- Paving dimensions
- Under crossings – areas with pipes – under the driveway
- Furniture sketches – technical details
- 3D simulations to visualize and understand the design solution
- Project management includes drawing up the list of quotations from suppliers, drawing up the bill of materials and liaising with all suppliers involved
- Site monitoring at key phases (includes 3-4 visits)
- Work plan, structured in clear stages
- Actual implementation / hardscape modifications / excavation
- Construction & softscape – adding topsoil, planting, sodding, etc.
- Regular visits for tree grooming
- Fertilization
- Irrigation system setting
- Apply phytosanitary treatments
- Weeding etc.
Because we know that any home improvement is a major investment, we will be with you every step of the way in all the technical and even legal aspects of the work, keeping an eye on the budget
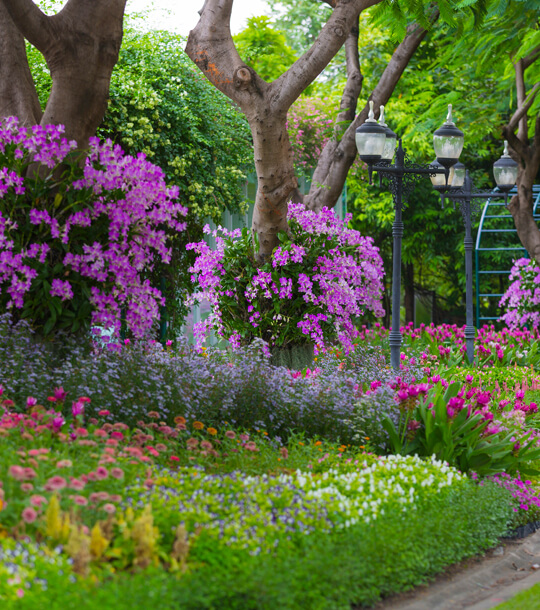
15
Years of
Experience in Interior Design
The Perfect Balance
Green terraces are a focal point of modern cities, providing a space to relax and delight the senses. Turning mineralized spaces such as office terraces and car park rooftops into oases of greenery can have a major impact on the environment. Our vision is to transform these spaces into true urban gardens, whether intensive or extensive terraces, courtyards or recreational spaces for office buildings. By integrating the latest irrigation, drainage and insulation technologies, we provide our customers with green terraces that not only look spectacular, but are also sustainable over time.
Creating these urban gardens has many advantages. These include lowering air temperature, filtering toxic particles from the air, taking the strain on the sewage system by capturing rainwater, stimulating biodiversity, and providing sound and thermal insulation. At Design Masters, we’re dedicated to creating the perfect balance between functionality and beauty, offering green terraces that combine the latest technology with attention to detail.
