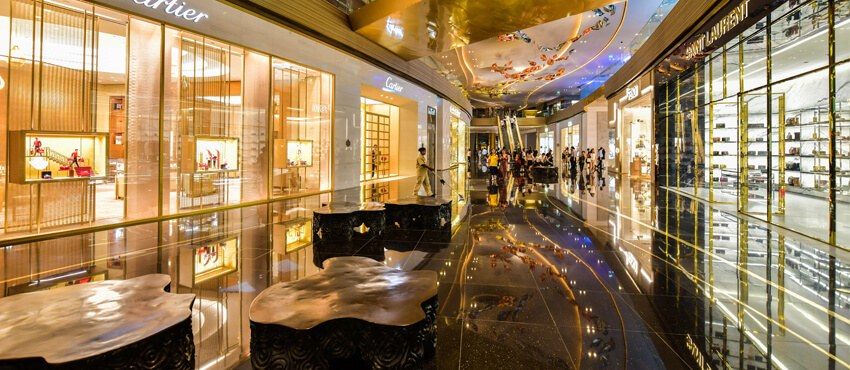
Our interior designers and architects draw on a pool of experience, creative know-how and vast resources in the production area; enabling the design process to bring a high degree of technical expertise, quality and custom design to all our commercial interiors.
This is combined with a total service approach that can encompass market analysis, brand development, innovative concept creation, integrated graphics and branding, as well as bespoke furniture and lighting design. All of this is done with the aim of generating maximum return for the client and their business.
Our design projects are ergonomic, practical, utilitarian, functional and business-oriented. We understand the latest trends and draft a plan accordingly that will prove beneficial to a profitable business. When we talk about a commercial space it should be designed and decorated with the aim to attract customers starting from the brand image, principles, values and vision. With the ever increasing technological advancements, space automation has become the latest trend in most high-end interiors.
Our team of designers specializing in Commercial Spaces focus more on practical concepts and work around business requirements to get the attention of potential clients. From configuring lighting schemes to properly highlight the products on display to furniture positioning, our designers create the dynamic, sophisticated and clean interiors that define the quality of our work.
Design & Implementation
Retail spaces need a practical design that offers a pleasant experience for shoppers and enough space to display products.
We deal directly with design and implementation.
For a 100% personalized experience, we design and manufacture custom-made furniture and decorative elements in iron and glass in our own factories.
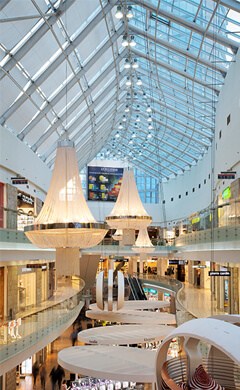
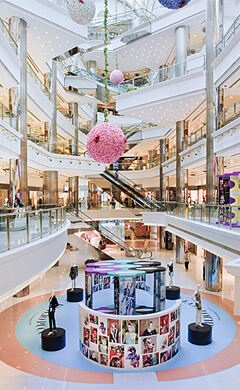
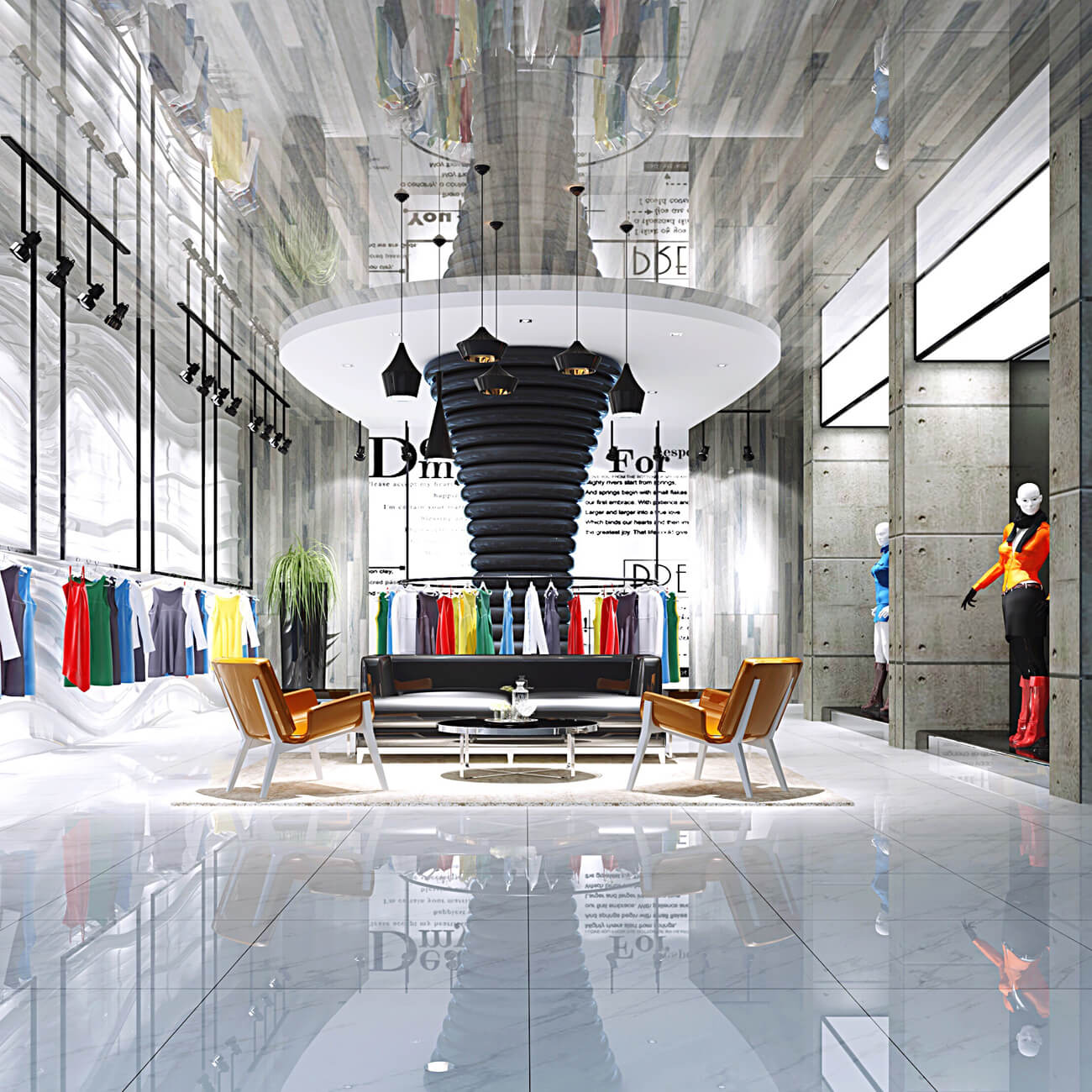
PROJECT STAGES
It’s important to understand the client’s needs, so to begin with we will gather particular information of interest and information about the beneficiaries’ lifestyle. This is the process by which the Design Masters team creates the client brief.
Our team will then carry out measurements and the building’s RLV in order to have a complete picture. In specific situations, where necessary, technical expertise will also be carried out.
At the end of this stage, the design brief is drawn up, which is in turn configured on the basis of the client brief and technical expertise.
Following the information obtained, the first stages of the project are finalized. At this point the Design Masters team presents the client with a 2D furnishing plan and the flow of the interior design.
It will also determine whether the space requires interior re-compartmentalization and define the functionality of each area. Furthermore, furniture pieces will be arranged in the existing spaces. We will then proceed to the third stage.
In this phase, the client receives suggestions of real objects and will propose to the beneficiary all the elements that make up the interior design:
- Finishes
- Pieces of furniture (new furniture elements will be proposed to the client, plans for custom furniture will be determined + custom furniture design will be made)
- Interior joinery (doors, skirting, decorative wall profiles)
- Luminaires
- Proposal of textile products (curtains, drapes, carpets, decorative cushions, etc.)
- Accessories and decorations
At this point the Design Masters team will be able to make a 3D model of the space in a design program and renderings will be made. Also at this point, the aesthetic design must be corroborated with the technical design. Thus, the beneficiary will receive stereotomies and budget breakdown per space. The construction works (implementation costs) will also be budgeted.
In this phase, all the work will be done and involves a whole series of steps which will be noted as a sub-point:
- 4.1 Technical documentation of the space;
- 4.2 Demolition of non-conforming elements;
- 4.3 Making new partitions or enclosures where necessary;
- 4.4 Refurbishment of electrical and plumbing installations if necessary;
- 4.5 Implementation of plumbing, heating and air conditioning systems, video surveillance and alarm installations, PSI systems, shading and automation systems;
- 4.6 Realization of the Smart-Home infrastructure;
- 4.7 Repairs and alterations will be made to walls, ceilings and floors;
- 4.8 Vertical and horizontal finishing cladding will be carried out (flooring, tiling, tiles, etc);
- 4.9 Finish walls and ceilings;
- 4.10 This step will mark the end of the first works and measurements will be taken for the bespoke furniture;
- 4.11 Fitting interior joinery (doors and skirting boards, also here decorative profiles will be fitted);
- 4.12 Luminaires will be installed;
- 4.13 Assembly of furniture (made to order and/or in series);
- 4.14 Assembly of accessories and decorations (paintings, prints, carpets, textiles);
- 4.15 Installation of shading systems (curtains/draperies/shades/blinds);
Regular site visits will be made by the Design Masters team throughout the entire phase to ensure that all steps are followed and every detail is in accordance with the project.
During this phase, the Design Masters team hands over the entire interior design to the beneficiary and the reception is carried out.
Because we know that any home improvement is a major investment, we will be with you every step of the way in all the technical and even legal aspects of the work, keeping an eye on the budget
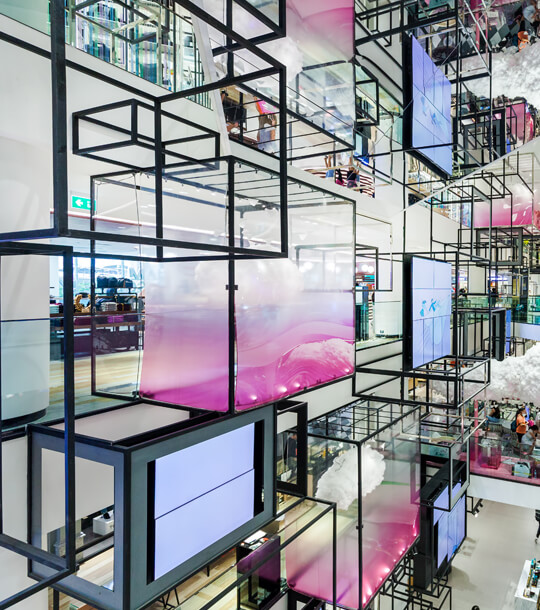
15
Years of
Experience in Interior Design
The Perfect Balance
When we design a space, it gives us the flow of the room. By going through the planning process, we can see if the space is suitable for a symmetrical or asymmetrical layout.
Symmetrical balance: It works by using the invisible axis in the center of a space and applying mirror-image arrangements of different design objects on either side. Focal points are an important aspect of a room because they give us not only visual interest but also a sense of order.
Asymmetrical balance: Not all spaces match the uniform look of order that symmetry provides. This is where asymmetric comes in, because it offers a more dynamic look,having a variety of elements working together to create perfect balance. The key here is to balance gauge, textures and color.
