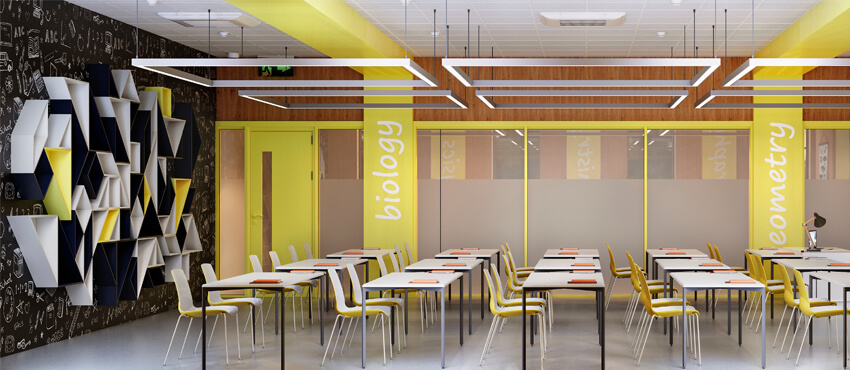
Working with our clients in educational institutions exposes us to emerging and innovative trends in delivering educational excellence. What do 21st century educators want? Students and teachers alike want to learn and teach in a comfortable environment, having the ease of reconfiguring classrooms, integrating technological tools and accommodating different learning styles, such as hybrid systems that allow for classroom learning as well as distance learning or even both at the same time.
The ability to reconfigure a space refers to adapting the physical environment to take advantage of spontaneous educational opportunities and to support multiple uses of a single space. The Design Masters team understands this need for flexibility and is ready to design for you a design composed of reconfigurable and modular furniture.
With our help, the main beneficiaries of these spaces, children, pupils or students, will enjoy facilities tailored to their needs, developing their creativity through play and learning. Our projects focus on children’s relationships with each other and with their teachers and mentors. The environment in which today’s generation develops sets the standards for the future. Day nurseries, kindergartens, schools, high schools, libraries or after-school spaces play a very important role in the development of future adults.
Two decades from now, children born today will enter a radically different global workforce. They will be using unprecedented technology, creating new careers and rejuvenating society in ways we never imagined. How do we empower students to excel in a world we still don’t fully understand? That uncertainty makes some uncomfortable, but it excites and inspires us.
Design & Implementation
Our designers collaborate with psychologists and education specialists and are receptive to all international educational trends.
Successful Western educational systems have also penetrated our country and have started new paradigms in education and learning space design.
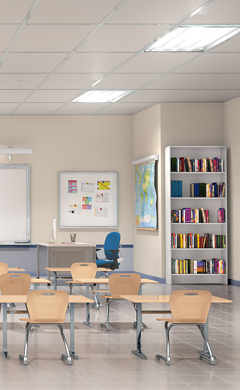
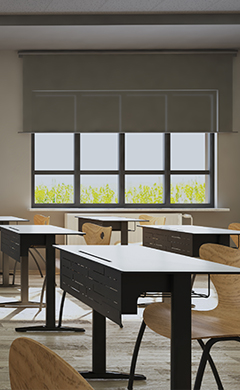
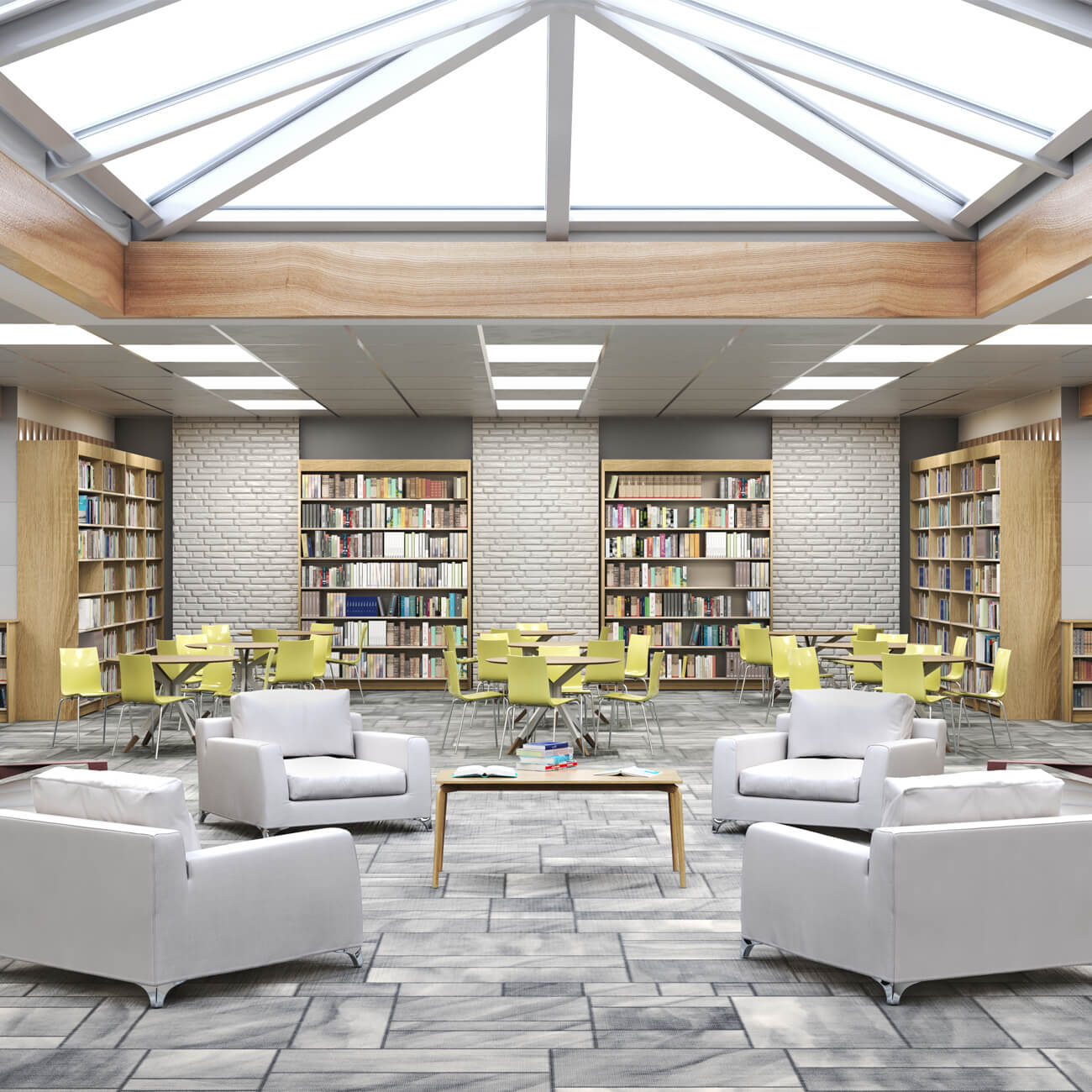
PROJECT STAGES
It’s important to understand the client’s needs, so to begin with we will gather particular information of interest and information about the beneficiaries’ lifestyle. This is the process by which the Design Masters team creates the client brief.
Our team will then carry out measurements and the building’s RLV in order to have a complete picture. In specific situations, where necessary, technical expertise will also be carried out.
At the end of this stage, the design brief is drawn up, which is in turn configured on the basis of the client brief and technical expertise.
Following the information obtained, the first stages of the project are finalized. At this point the Design Masters team presents the client with a 2D furnishing plan and the flow of the interior design.
It will also determine whether the space requires interior re-compartmentalization and define the functionality of each area. Furthermore, furniture pieces will be arranged in the existing spaces. We will then proceed to the third stage.
In this phase, the client receives suggestions of real objects and will propose to the beneficiary all the elements that make up the interior design:
- Finishes
- Pieces of furniture (new furniture elements will be proposed to the client, plans for the customized furniture will be determined + custom furniture design will be made)
- Interior joinery (doors, skirting, decorative wall profiles)
- Luminaires
- Proposal of textile products (curtains, drapes, carpets, decorative cushions, etc.)
- Accessories and decorations
At this point the Design Masters team will be able to make a 3D model of the space in a design program and renderings will be made. Also at this point, the aesthetic design must be corroborated with the technical design. Thus, the beneficiary will receive stereotomies and budget breakdown per space. The construction works (implementation costs) will also be budgeted.
In this phase, all the work will be done and involves a whole series of steps which will be noted as a sub-point:
- 4.1 Technical documentation of the space;
- 4.2 Demolition of non-conforming elements;
- 4.3 Making new partitions or enclosures where necessary;
- 4.4 Refurbishment of electrical and plumbing installations if necessary;
- 4.5 Implementation of plumbing, heating and air conditioning systems, video surveillance and alarm installations, PSI systems, shading and automation systems;
- 4.6 Realization of the Smart-Home infrastructure;
- 4.7 Repairs and alterations will be made to walls, ceilings and floors;
- 4.8 Vertical and horizontal finishing cladding will be carried out (flooring, tiling, tiles, etc);
- 4.9 Finish walls and ceilings;
- 4.10 This step will mark the end of the first works and measurements will be taken for the bespoke furniture;
- 4.11 Fitting interior joinery (doors and skirting boards, also here decorative profiles will be fitted);
- 4.12 Luminaires will be installed;
- 4.13 Assembly of furniture (made to order and/or in series);
- 4.14 Assembly of accessories and decorations (paintings, prints, carpets, textiles);
- 4.15 Installation of shading systems (curtains/draperies/shades/blinds);
Regular site visits will be made by the Design Masters team throughout the entire phase to ensure that all steps are followed and every detail is in accordance with the project.
During this phase, the Design Masters team hands over the entire interior design to the beneficiary and the reception is carried out.
Because we know that any home improvement is a major investment, we will be with you every step of the way in all the technical and even legal aspects of the work, keeping an eye on the budget
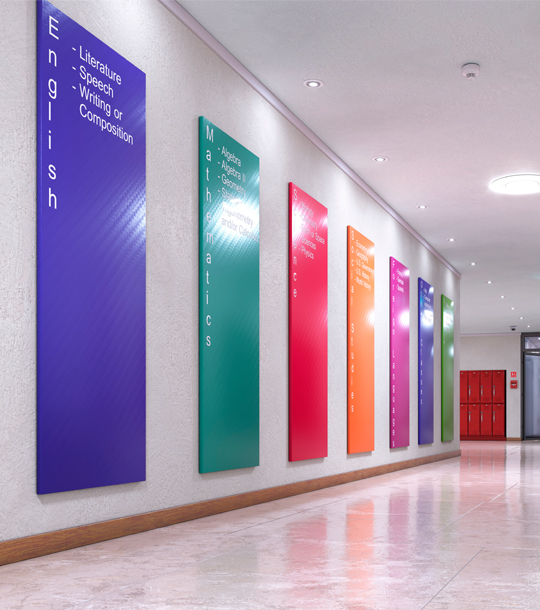
15
Years of
Experience in Interior Design
The Perfect Balance
When we design a space, it gives us the flow of the room. By going through the planning process, we can see if the space is suitable for a symmetrical or asymmetrical layout.
Symmetrical balance: It works by using the invisible axis in the center of a space and applying mirror-image arrangements of different design objects on either side. Focal points are an important aspect of a room as they give us not only visual interest but also a sense of order.
Asymmetrical balance: Not all spaces match the uniform look of order that symmetry provides. This is where asymmetric comes in, because it offers a more dynamic look,having a variety of elements working together to create perfect balance. The key here is to balance gauge, textures and color.
