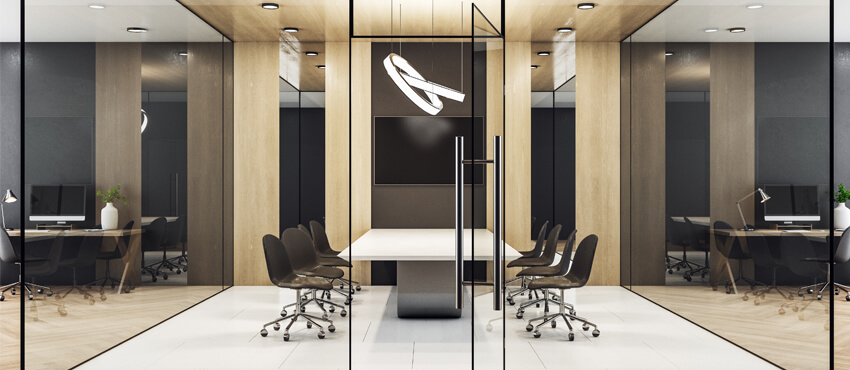
The interior design of a company’s offices is of vital importance to the economics of the business it runs. An ideally designed office has a colossal impact on the productivity of the workforce, thus directly influencing the company’s success. A mentally and physically comfortable workplace that allows people to concentrate and collaborate at all times is what today’s office interior design is all about.
The OFFICE Design Masters interiors team offers bespoke office space design solutions, high quality fit-out and full turnkey services. Our full range of services include creative office interior design creative office interior design, bespoke joinery and state-of-the-art fit-out. In addition, we can design and manufacture bespoke furniture and lighting, graphics and signage to your individual requirements.
An essential aspect in both open and closed offices is ventilation and fresh air. Lighting and acoustic aspects are crucial to create a comfortable working environment. We design and build various features that combine materials in a way that act as both sound absorbers and fun design elements that reinforce your brand identity.
We use our skills and expertise to produce truly bespoke office spaces.We work effectively to create office design solutions that encourage collaboration, creativity and reflect your business brand and culture. In essence, it’s all about harmonizing the space you live and work in so that each separate component complements each other.
Design & Implementation
Our teams of architects, interior designers and landscape architects can offer you a design that is in line with the latest trends and regulations in office space planning. Offices designed by us follow the trends of the new hybrid working system.
We work with leading technology suppliers to provide the IT support needed to run your business remotely without disruption. We can custom-make the most spectacular glazed surfaces, as well as customized metal-framed furnishings.
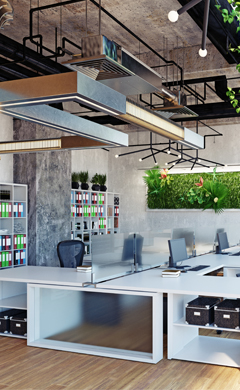
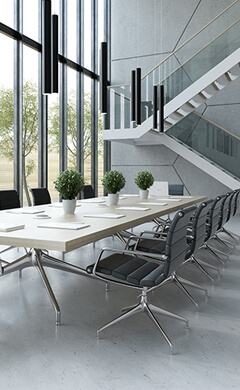
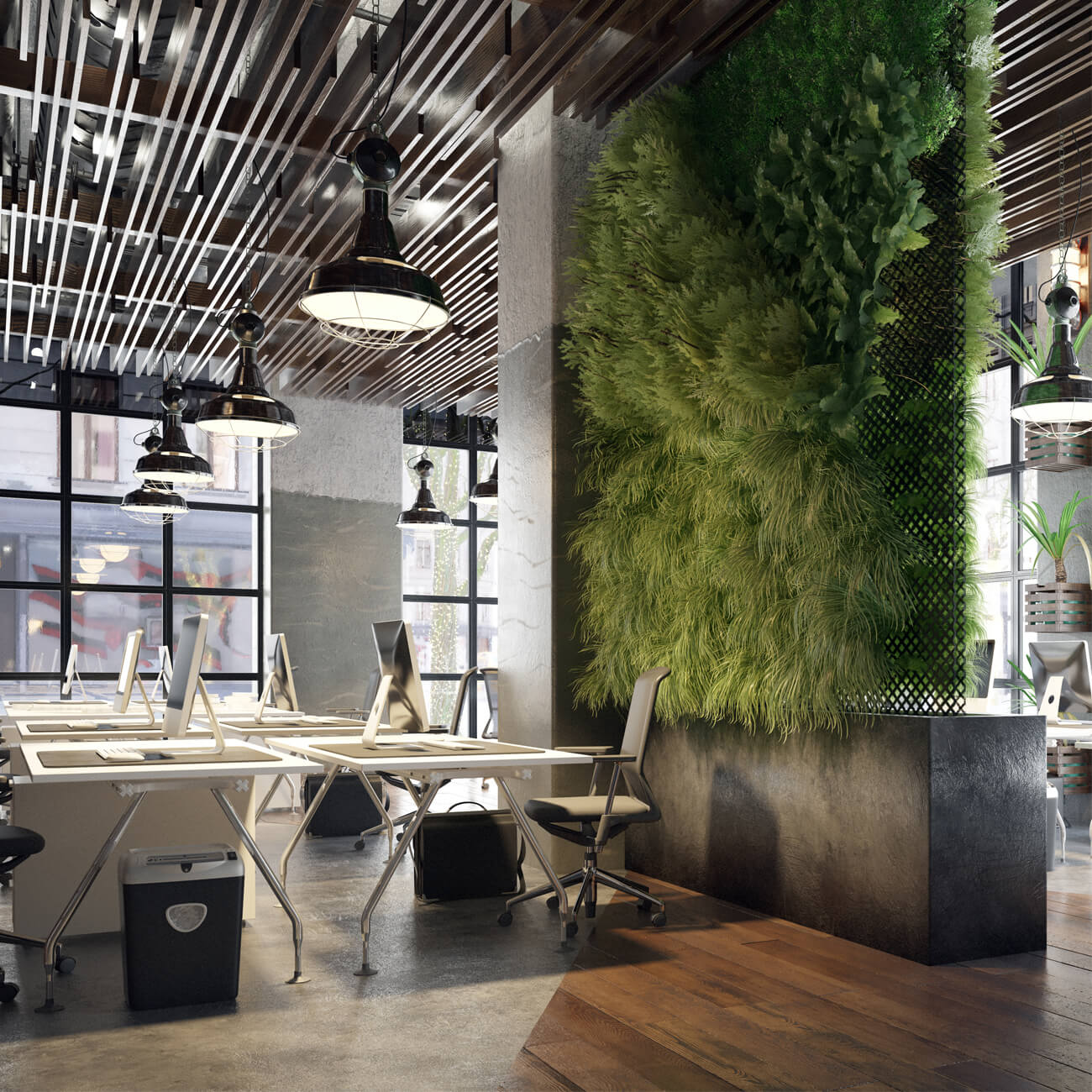
PROJECT STAGES
It’s important to understand the client’s needs, so to begin with we will gather particular information of interest and information about the beneficiaries’ lifestyle. This is the process by which the Design Masters team creates the client brief.
Our team will then carry out measurements and the building’s RLV in order to have a complete picture. In specific situations, where necessary, technical expertise will also be carried out.
At the end of this stage, the design brief is drawn up, which is in turn configured on the basis of the client brief and technical expertise.
Following the information obtained, the first stages of the project are finalized. At this point the Design Masters team presents the client with a 2D furnishing plan and the flow of the interior design.
It will also determine if the space requires interior re-compartmentalization and define the functionality of each area. Furthermore, furniture pieces will be arranged in the existing spaces. We will then proceed to the third stage.
In this phase, the client receives suggestions of real objects and will propose to the beneficiary all the elements that make up the interior design:
- Finishes
- Pieces of furniture (new furniture elements will be proposed to the client, plans for custom furniture will be determined + custom furniture design will be made)
- Interior joinery (doors, skirting, decorative wall profiles)
- Luminaires
- Proposal of textile products (curtains, drapes, carpets, decorative cushions, etc.)
- Accessories and decorations
At this point the Design Masters team will be able to make a 3D model of the space in a design program and renderings will be made. Also at this point, the aesthetic design must be corroborated with the technical design. Thus, the beneficiary will receive stereotomies and budget breakdown per space. The construction works (implementation costs) will also be budgeted.
In this phase, all the work will be done and involves a whole series of steps which will be noted as a sub-point:
- 4.1 Technical documentation of the space;
- 4.2 Demolition of non-conforming elements;
- 4.3 Making new partitions or enclosures where necessary;
- 4.4 Refurbishment of electrical and plumbing installations if necessary;
- 4.5 Implementation of plumbing, heating and air conditioning systems, video surveillance and alarm installations, PSI systems, shading and automation systems;
- 4.6 Realization of the Smart-Home infrastructure;
- 4.7 Repairs and alterations will be made to walls, ceilings and floors;
- 4.8 Vertical and horizontal finishing cladding will be carried out (flooring, tiling, tiles, etc);
- 4.9 Finish walls and ceilings;
- 4.10 This step will mark the end of the first works and measurements will be taken for the bespoke furniture;
- 4.11 Fitting interior joinery (doors and skirting boards, also here decorative profiles will be fitted);
- 4.12 Luminaires will be installed;
- 4.13 Assembly of furniture (made to order and/or in series);
- 4.14 Assembly of accessories and decorations (paintings, prints, carpets, textiles);
- 4.15 Installation of shading systems (curtains/draperies/shades/blinds);
Regular site visits will be made by the Design Masters team throughout the entire phase to ensure that all steps are followed and every detail is in accordance with the project.
During this phase, the Design Masters team hands over the entire interior design to the beneficiary and the reception is carried out.
Because we know that any home improvement is a major investment, we will be with you every step of the way in all the technical and even legal aspects of the work, keeping an eye on the budget
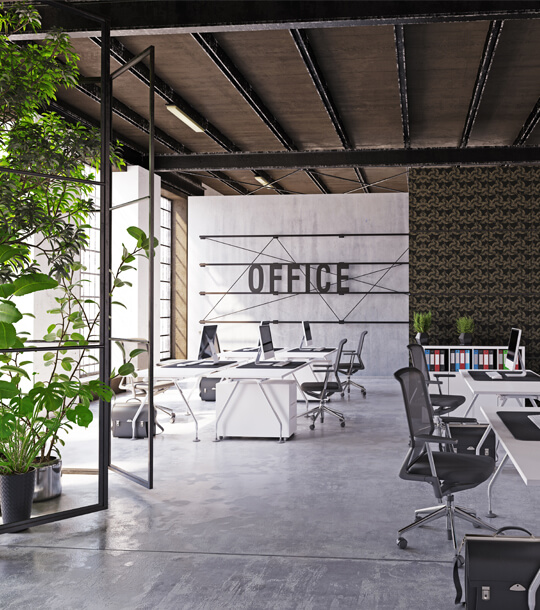
15
Years of
Experience in Interior Design
The Perfect Balance
When we design a space, it gives us the flow of the room. By going through the planning process, we can see if the space is suitable for a symmetrical or asymmetrical layout.
Symmetrical balance: It works by using the invisible axis in the center of a space and applying mirror-image arrangements of different design objects on either side. Focal points are an important aspect of a room as they give us not only visual interest but also a sense of order.
Asymmetrical balance: Not all spaces match the uniform look of order that symmetry provides. This is where asymmetric comes in, because it offers a more dynamic look,having a variety of elements working together to create perfect balance. The key here is to balance gauge, textures and color.
