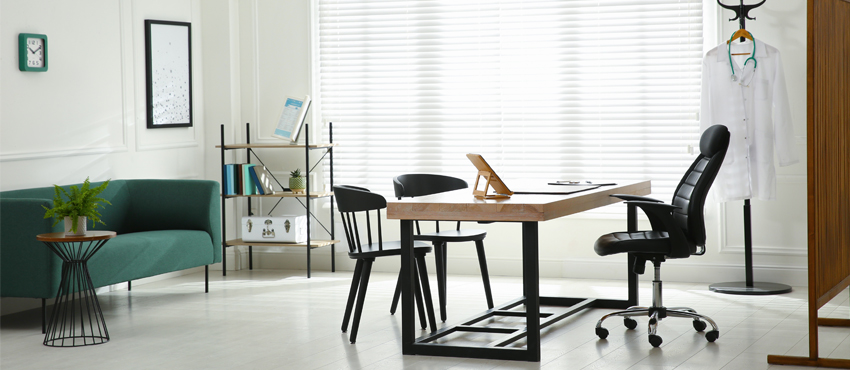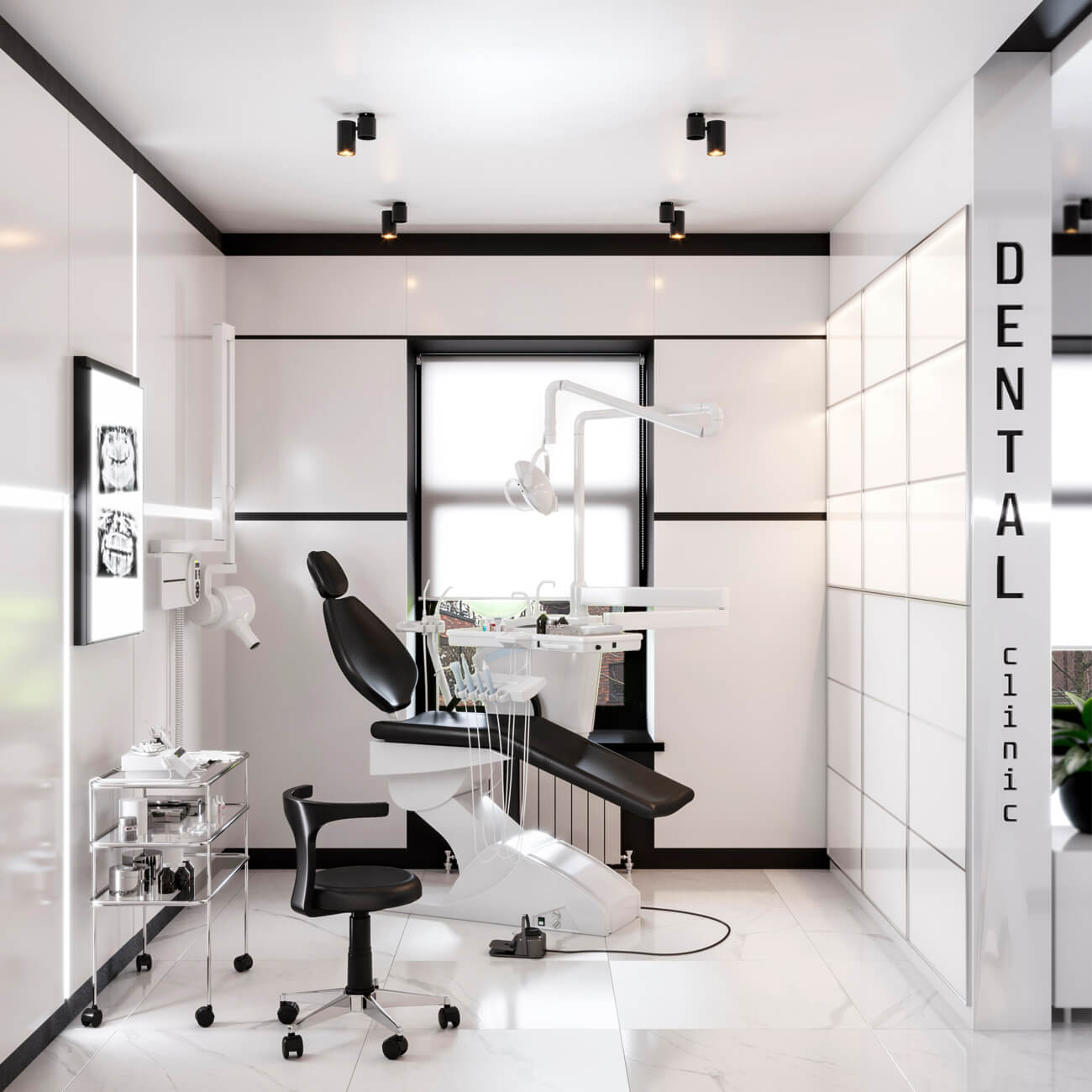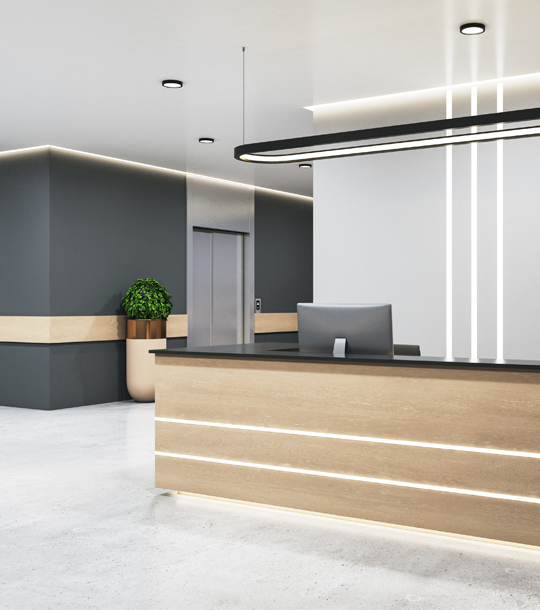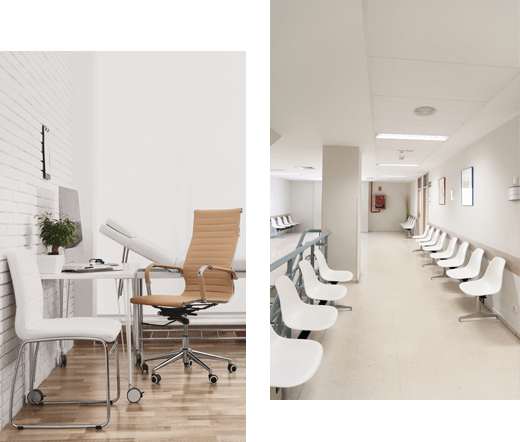
Interior design and furniture for health care facilities is a different specialty than commercial design for other industries. For starters, ANMCS regulations elevate healthcare designs to a whole new level of importance, as the fabrics and finishes used in healthcare facilities must resist the transmission of pathogens and frequent cleaning and sanitizing.
The quality and durability of the furniture itself has to meet generally higher standards than for corporate spaces due to the higher volume of use and other factors specific to healthcare facilities.
The use of design elements from spaces familiar to most people and the use of elements inspired by nature create a welcoming and calming feeling, bringing a sense of well-being to both patients and doctors, and is an increasingly popular trend in healthcare design.
Furniture can play an important role in increasing the quality of care and staff efficiency. Our team of experts in medical furniture design and fabrication use the latest technologies and methods to design customized solutions that can transform the entire experience for patients and medical staff. We have the tools, people and resources to provide a comfortable and functional environment for patients and medical staff.
Design & Implementation
Depending on the available space, the specialization of the practice and its destination and patient flow, we can design and customize a concept 100% tailored to the needs of the medical facility.
We have the most experienced team of designers in this type of interior design! We design and manufacture custom furniture for receptions, doctors’ offices and waiting rooms.

PROJECT STAGES
It’s important to understand the client’s needs, so to begin with we will gather particular information of interest and information about the beneficiaries’ lifestyle. This is the process by which the Design Masters team creates the client brief.
Our team will then carry out measurements and the building’s RLV in order to have a complete picture. In specific situations, where necessary, technical expertise will also be carried out.
At the end of this stage, the design brief is drawn up, which is in turn configured on the basis of the client brief and technical expertise.
Following the information obtained, the first stages of the project are finalized. At this point the Design Masters team presents the client with a 2D furnishing plan and the flow of the interior design.
It will also determine whether the space requires interior re-compartmentalization and define the functionality of each area. Furthermore, furniture pieces will be arranged in the existing spaces. We will then proceed to the third stage.
In this phase, the client receives suggestions of real objects and will propose to the beneficiary all the elements that make up the interior design:
- Finishes
- Pieces of furniture (new furniture elements will be proposed to the client, plans for custom furniture will be determined + custom furniture design will be made)
- Interior joinery (doors, skirting, decorative wall profiles)
- Luminaires
- Proposal of textile products (curtains, drapes, carpets, decorative cushions, etc.)
- Accessories and decorations
At this point the Design Masters team will be able to make a 3D model of the space in a design program and renderings will be made. Also at this point, the aesthetic design must be corroborated with the technical design. Thus, the beneficiary will receive stereotomies and budget breakdown per space. The construction works (implementation costs) will also be budgeted.
In this phase, all the work will be done and involves a whole series of steps which will be noted as a sub-point:
- 4.1 Technical documentation of the space;
- 4.2 Demolition of non-conforming elements;
- 4.3 Making new partitions or enclosures where necessary;
- 4.4 Refurbishment of electrical and plumbing installations if necessary;
- 4.5 Implementation of plumbing, heating and air conditioning systems, video surveillance and alarm installations, PSI systems, shading and automation systems;
- 4.6 Realization of the Smart-Home infrastructure;
- 4.7 Repairs and alterations will be made to walls, ceilings and floors;
- 4.8 Vertical and horizontal finishing cladding will be carried out (flooring, tiling, tiles, etc);
- 4.9 Finish walls and ceilings;
- 4.10 This step will mark the end of the first works and measurements will be taken for the bespoke furniture;
- 4.11 Fitting interior joinery (doors and skirting boards, also here decorative profiles will be fitted);
- 4.12 Luminaires will be installed;
- 4.13 Assembly of furniture (made to order and/or in series);
- 4.14 Assembly of accessories and decorations (paintings, prints, carpets, textiles);
- 4.15 Installation of shading systems (curtains/draperies/shades/blinds);
Regular site visits will be made by the Design Masters team throughout the entire phase to ensure that all steps are followed and every detail is in accordance with the project.
During this phase, the Design Masters team hands over the entire interior design to the beneficiary and the reception is carried out.
Because we know that any home improvement is a major investment, we will be with you every step of the way in all the technical and even legal aspects of the work, keeping an eye on the budget

15
Years of
Experience in Interior Design
The Perfect Balance
We are aware of the importance of creating the most comfortable and welcoming environment in medical premises, both for patients and medical staff. That is why we specialize in creating the perfect balance between functionality and aesthetics in these spaces. With a wealth of experience in interior design projects for clinics and hospitals, our team of designers and architects join forces to create an environment that is both functional and pleasing to the eyes of patients and staff. We use warm colors and natural materials that create a relaxing and comfortable atmosphere.
The perfect balance between design and functionality can be found in every detail, from the appropriate lighting, to the storage spaces, ergonomic furniture and modern technology integrated into the design. We have a commitment to providing customized solutions for each individual medical space to combine practical needs with desired style and atmosphere, so that patients feel safe and comfortable during their treatment.

